7212 Whitby Court
Castle Pines, CO 80108 — Douglas county
Price
$699,000
Sqft
3692.00 SqFt
Baths
4
Beds
5
Description
Location! Location! Location! Larger Bedrooms! Spacious Private Yard on a Cul-de-sac! This is it! Largest floorplan in the Castle Pines North I subdivision! Fabulous opportunity with 5-bedrooms/ 4-baths. The beautiful kitchen features sleek stainless steel appliances with access to a covered patio to enjoy the delightful Colorado weather. Enjoy the spacious, fenced yard with mature trees—ideal for outdoor activities and gatherings. The 5-piece primary bath includes a claw-foot tub for soaking and a separate shower with a pebble tile floor. A walk-in closet and skylights add to the fabulous large primary suite. All bedrooms are generously-sized and can accommodate larger beds. Stunning hardwood floors add warmth and character throughout the main living areas. The finished basement provides plenty of additional storage and living space perfect for a game room, home theater, and guest suite. A bedroom and 3/4 bath are located in the basement. Convenience is at your doorstep, with top-rated schools like American Academy Charter, Buffalo Ridge Elementary, and Douglas County Montessori just a short walk away. Within minutes, you’ll also find shops, restaurants, 2 HOA pools/clubhouses/tennis courts, walking trails, parks, and the local library. Elk Ridge Park, voted one of the best parks in Denver, is around the corner. There's something for everyone! Upgrades to the home include a new roof, new interior paint, new carpet, 2 new garage door openers, hot water heater replaced in 2022, and AC and Furnace replaced in 2019. The significant upgrades are already complete! Don’t miss this exceptional opportunity to call Castle Pines your new home!
Property Level and Sizes
SqFt Lot
9104.00
Lot Features
Built-in Features, Eat-in Kitchen, Entrance Foyer, Five Piece Bath, Granite Counters, High Ceilings, Primary Suite, Smoke Free, Stone Counters, Vaulted Ceiling(s), Walk-In Closet(s)
Lot Size
0.21
Foundation Details
Slab
Basement
Finished, Full
Interior Details
Interior Features
Built-in Features, Eat-in Kitchen, Entrance Foyer, Five Piece Bath, Granite Counters, High Ceilings, Primary Suite, Smoke Free, Stone Counters, Vaulted Ceiling(s), Walk-In Closet(s)
Appliances
Convection Oven, Dishwasher, Dryer, Microwave, Range, Refrigerator, Washer
Electric
Central Air
Flooring
Carpet, Tile, Wood
Cooling
Central Air
Heating
Forced Air, Natural Gas
Fireplaces Features
Family Room
Exterior Details
Features
Private Yard
Sewer
Public Sewer
Land Details
Road Frontage Type
Public
Road Responsibility
Public Maintained Road
Road Surface Type
Paved
Garage & Parking
Parking Features
Concrete
Exterior Construction
Roof
Composition
Construction Materials
Brick, Frame
Exterior Features
Private Yard
Window Features
Bay Window(s), Double Pane Windows, Egress Windows, Skylight(s), Window Coverings, Window Treatments
Security Features
Carbon Monoxide Detector(s), Smoke Detector(s)
Builder Source
Public Records
Financial Details
Previous Year Tax
4941.00
Year Tax
2023
Primary HOA Name
Castle Pines North
Primary HOA Phone
303-482-3078
Primary HOA Amenities
Clubhouse, Park, Parking, Playground, Pool, Tennis Court(s), Trail(s)
Primary HOA Fees Included
Reserves, Road Maintenance, Trash
Primary HOA Fees
100.00
Primary HOA Fees Frequency
Monthly
Location
Schools
Elementary School
Buffalo Ridge
Middle School
Rocky Heights
High School
Rock Canyon
Walk Score®
Contact me about this property
Doug James
RE/MAX Professionals
6020 Greenwood Plaza Boulevard
Greenwood Village, CO 80111, USA
6020 Greenwood Plaza Boulevard
Greenwood Village, CO 80111, USA
- (303) 814-3684 (Showing)
- Invitation Code: homes4u
- doug@dougjamesteam.com
- https://DougJamesRealtor.com
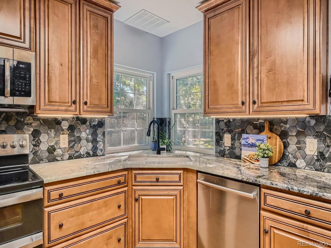
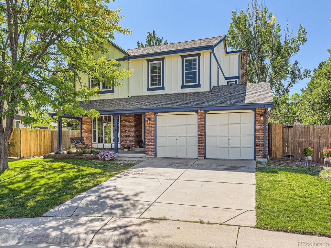
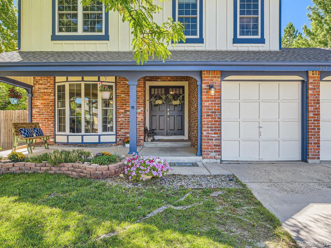
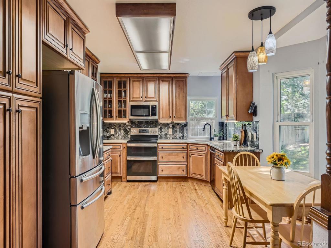
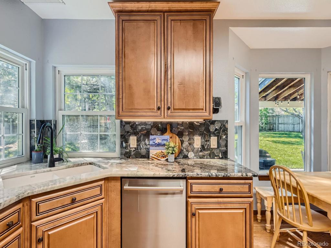
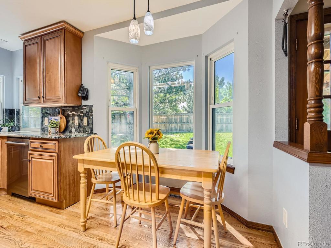
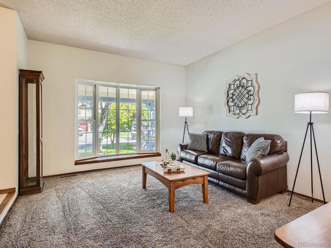
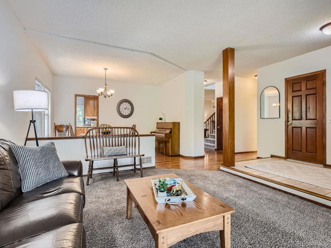
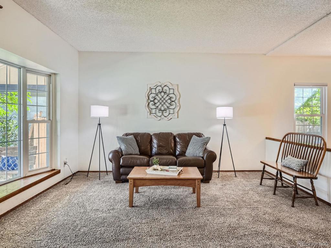
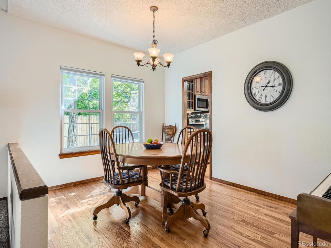
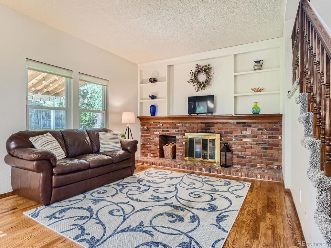
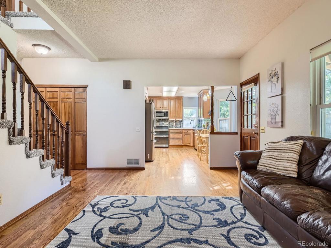
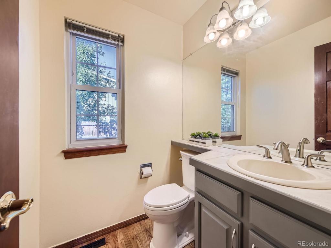
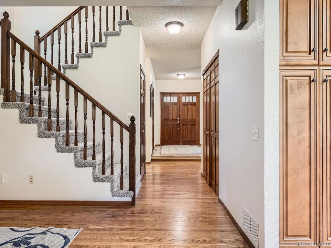
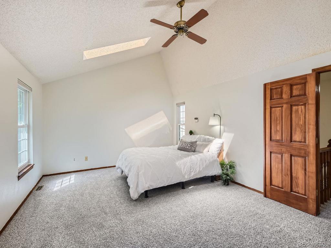
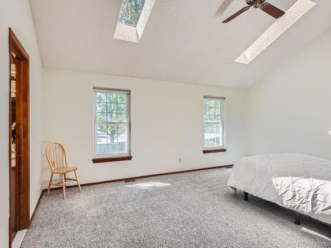
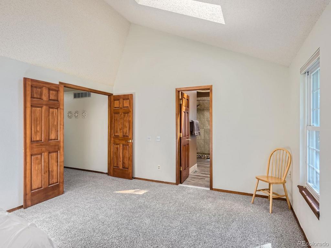
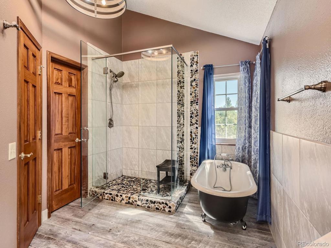
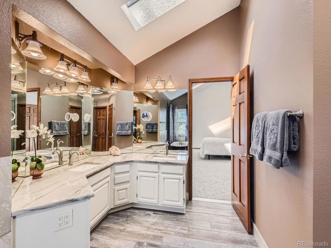
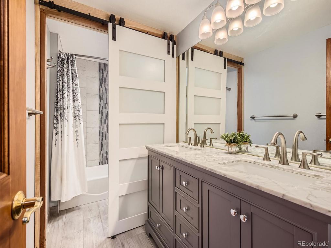
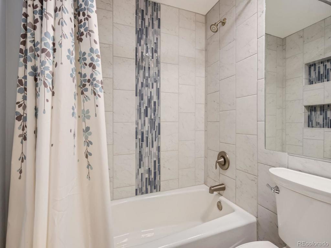
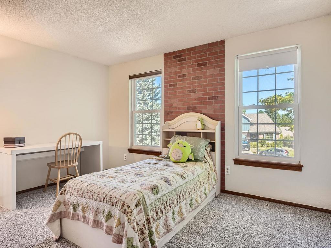
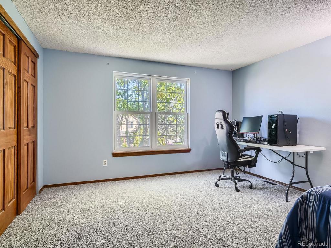
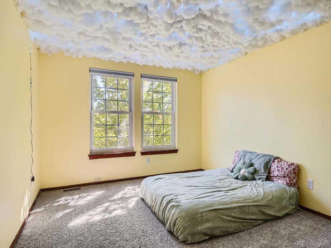
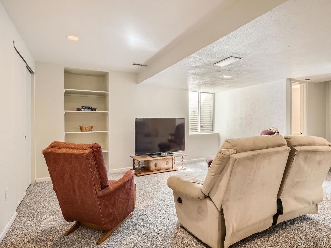
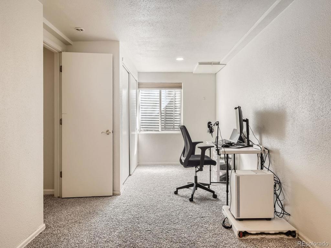
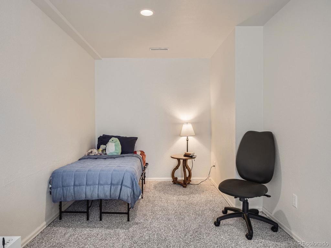
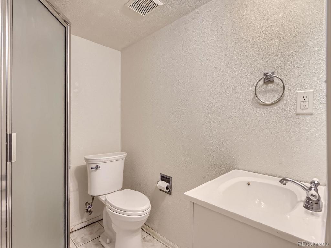
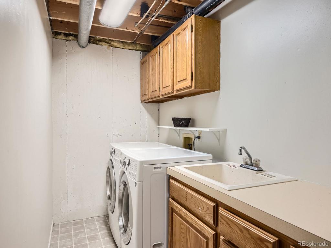
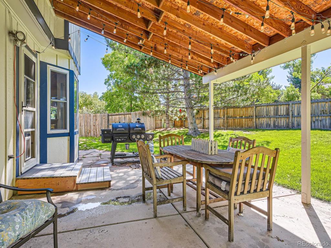
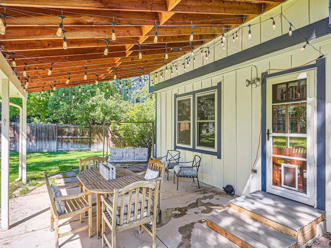
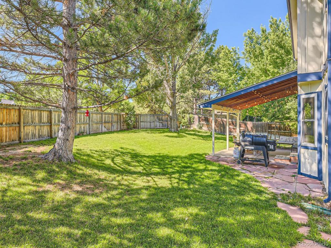
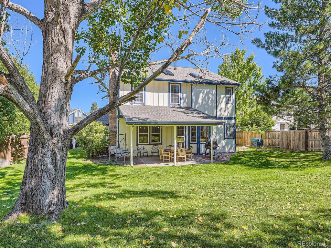
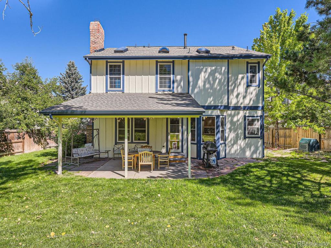
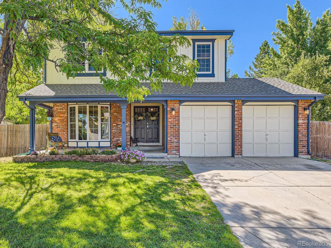
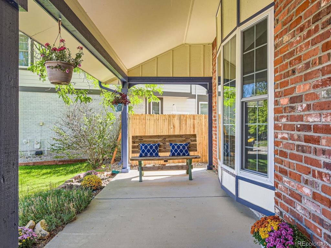
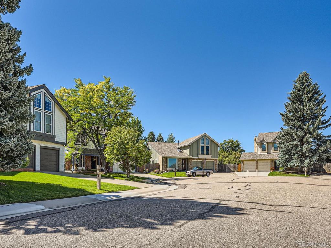
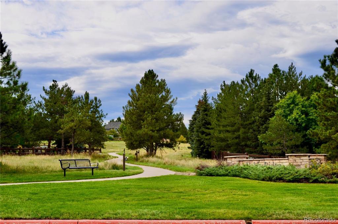
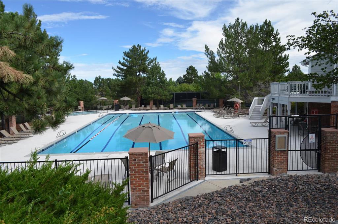
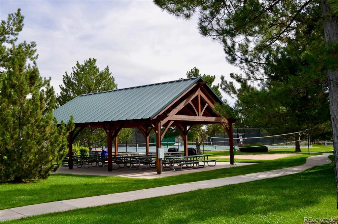
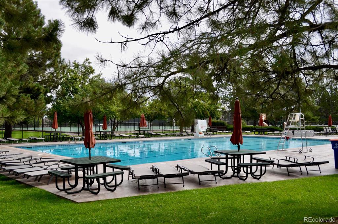
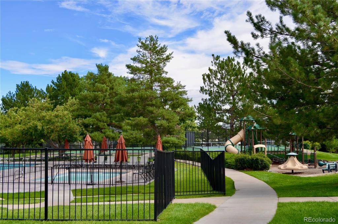


 Menu
Menu
 Schedule a Showing
Schedule a Showing

