6185 Stable View Street
Castle Pines, CO 80108 — Douglas county
Price
$745,000
Sqft
2825.00 SqFt
Baths
4
Beds
4
Description
Welcome home to 6185 Stable View! Enjoy peaceful, low maintenance living in the award winning Canyon's community at Castle Pines. Built by Berkley homes in 2021, this home showcases spacious and modern living with 4 bedrooms, 3.5 bathrooms with a flex loft space that can be turned into an office, gym, or 5th bedroom. The main floor features great natural light, open floor plan, tall ceilings, luxury vinyl flooring, and an inviting living room fireplace. The kitchen is as beautiful as it is functional with stainless steel appliances, gas stove, custom backsplash, dedicated pantry, and large kitchen island perfect for entertaining. Upstairs you'll find three bedrooms including the large primary suite and private bathroom highlighting a walk-in shower, dual vanity, and huge walk in closet- all complete with modern finishes. The dedicated laundry room is just steps away from the primary suite along with another full bathroom. The upstairs loft is waiting for you to make it your own! The finished basement convienetly includes a fourth bedroom, a full bathroom, and multi-purpose space perfect for movie or game nights! Outside backyard is an idyllic setting including professional landscaping, extended patio, and a 220 amp plug in waiting for a brand new hot tub. Enjoy low utilities with paid off solar. The Canyons at Castle Pines offers incredible amenities including a community pool, miles of paths and trails to enjoy and a community coffee house. Conveniently located with easy access to I25 and C470. Homes like this one don't come often- not to miss!
Property Level and Sizes
SqFt Lot
3049.20
Lot Features
Built-in Features, High Ceilings, High Speed Internet, Kitchen Island, Open Floorplan, Pantry, Primary Suite, Quartz Counters, Radon Mitigation System, Walk-In Closet(s)
Lot Size
0.07
Foundation Details
Concrete Perimeter
Basement
Partial
Interior Details
Interior Features
Built-in Features, High Ceilings, High Speed Internet, Kitchen Island, Open Floorplan, Pantry, Primary Suite, Quartz Counters, Radon Mitigation System, Walk-In Closet(s)
Appliances
Dishwasher, Disposal, Gas Water Heater, Microwave, Range, Refrigerator, Self Cleaning Oven
Laundry Features
In Unit
Electric
Air Conditioning-Room
Flooring
Carpet, Laminate, Tile
Cooling
Air Conditioning-Room
Heating
Forced Air
Fireplaces Features
Living Room
Utilities
Electricity Connected, Internet Access (Wired), Phone Available
Exterior Details
Features
Private Yard
Water
Public
Sewer
Public Sewer
Land Details
Road Frontage Type
Public
Road Responsibility
Public Maintained Road
Road Surface Type
Paved
Garage & Parking
Exterior Construction
Roof
Composition
Construction Materials
Brick, Frame, Vinyl Siding
Exterior Features
Private Yard
Security Features
Carbon Monoxide Detector(s), Smoke Detector(s)
Builder Name 1
Berkeley Homes
Builder Source
Public Records
Financial Details
Previous Year Tax
7673.00
Year Tax
2023
Primary HOA Name
The Canyons Owners Association
Primary HOA Phone
303-482-2213
Primary HOA Amenities
Clubhouse, Playground, Pool, Trail(s)
Primary HOA Fees Included
Reserves, Irrigation, Maintenance Grounds, Recycling, Snow Removal, Trash
Primary HOA Fees
141.25
Primary HOA Fees Frequency
Monthly
Location
Schools
Elementary School
Timber Trail
Middle School
Rocky Heights
High School
Rock Canyon
Walk Score®
Contact me about this property
Doug James
RE/MAX Professionals
6020 Greenwood Plaza Boulevard
Greenwood Village, CO 80111, USA
6020 Greenwood Plaza Boulevard
Greenwood Village, CO 80111, USA
- (303) 814-3684 (Showing)
- Invitation Code: homes4u
- doug@dougjamesteam.com
- https://DougJamesRealtor.com
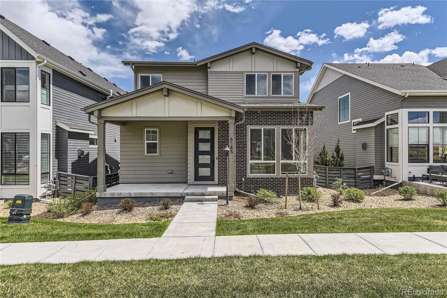
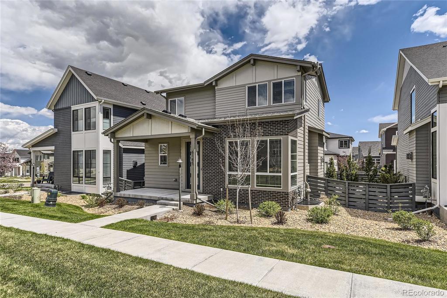
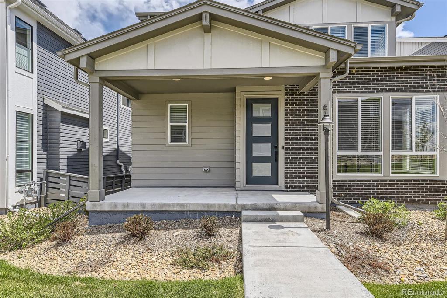
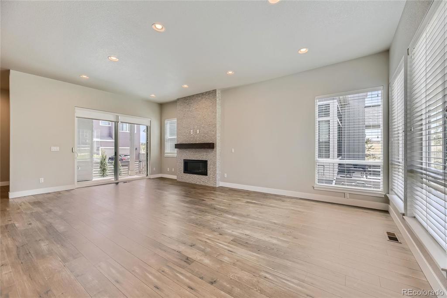
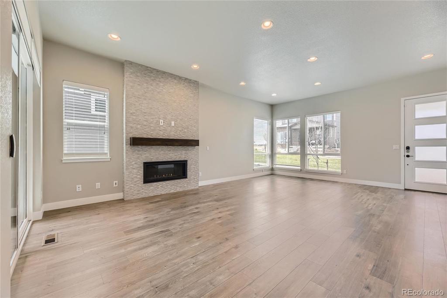
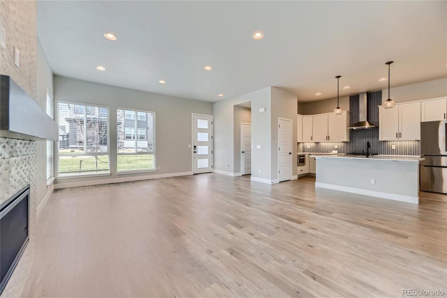
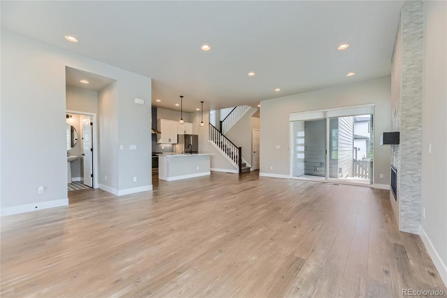
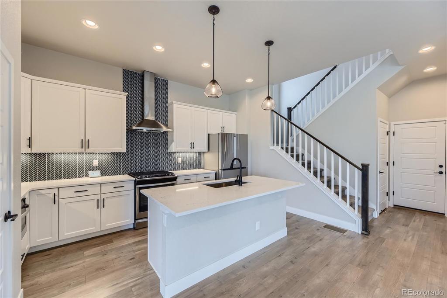
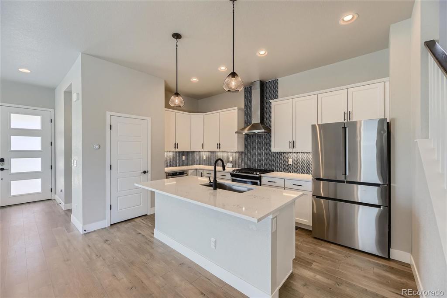
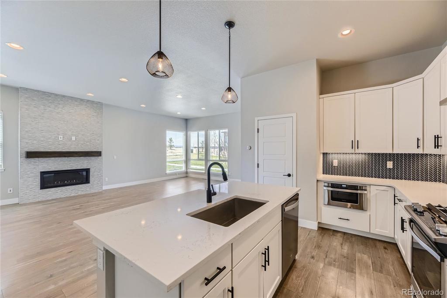
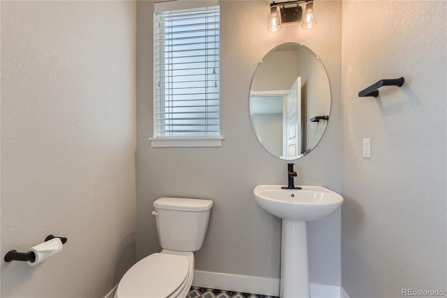
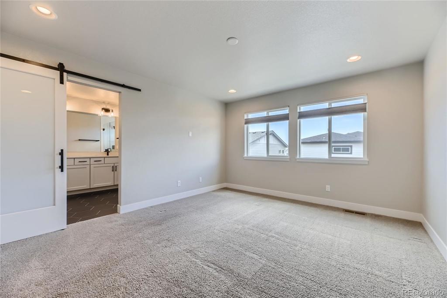
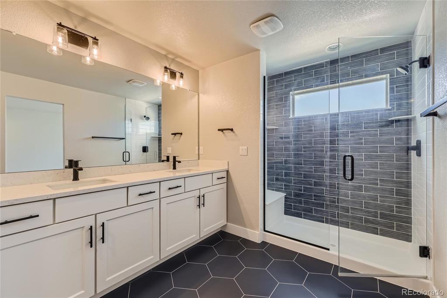
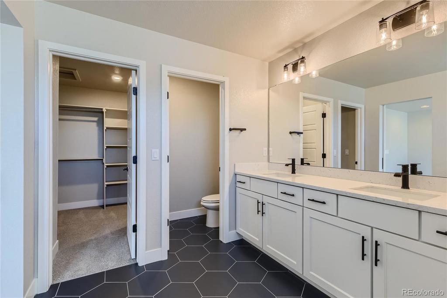
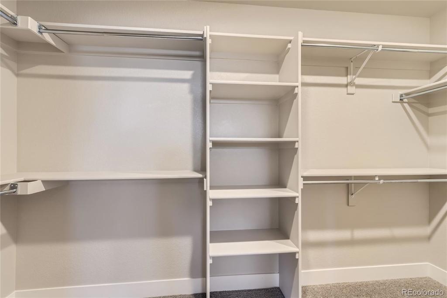
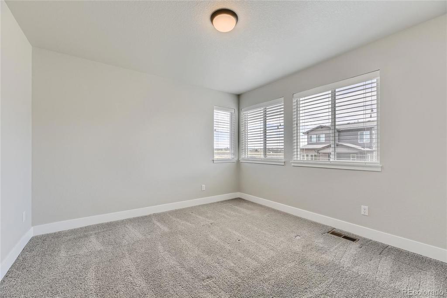
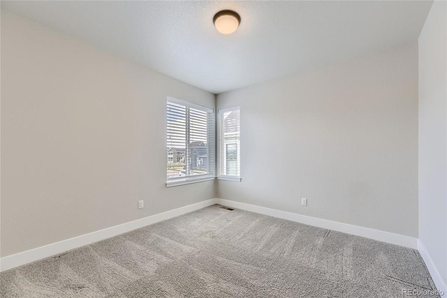
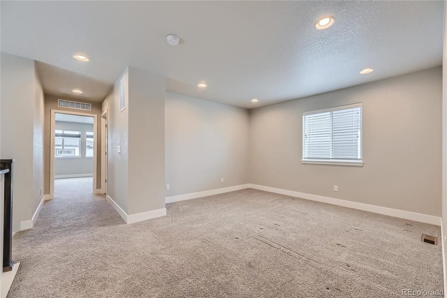
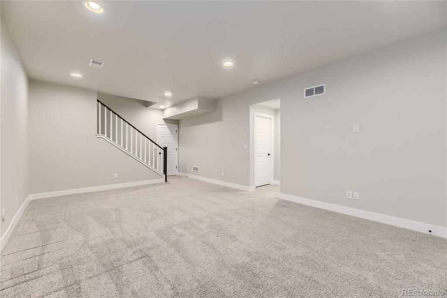
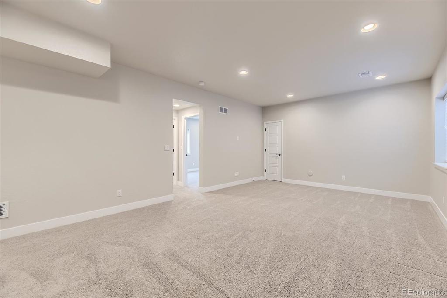
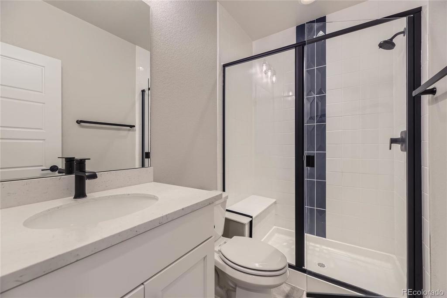
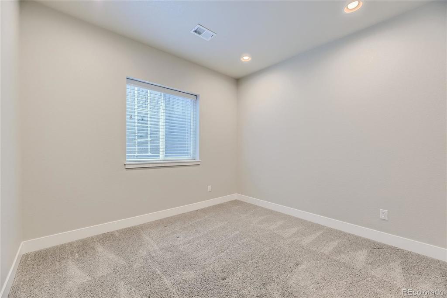
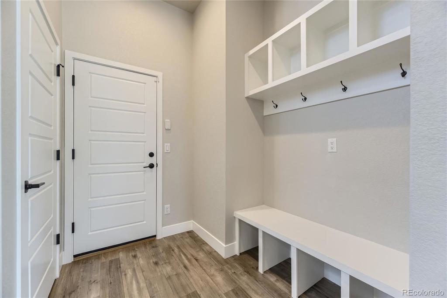
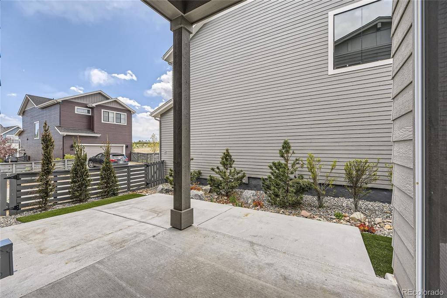
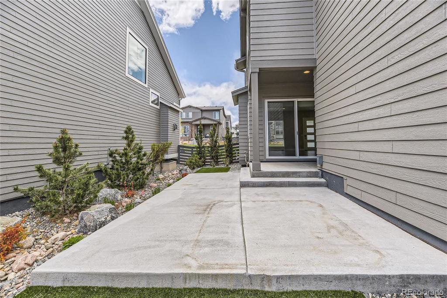
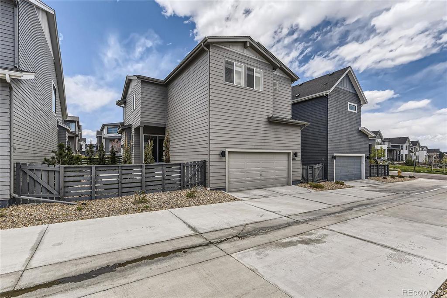
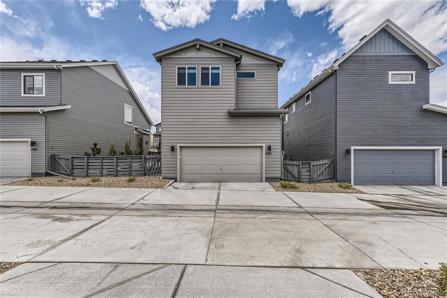
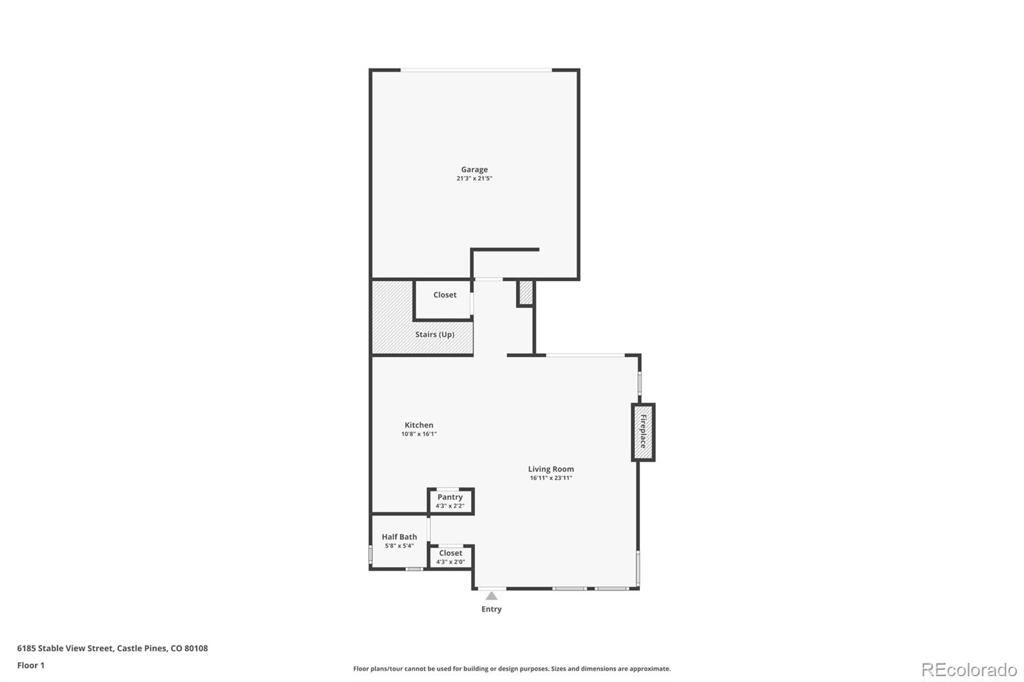
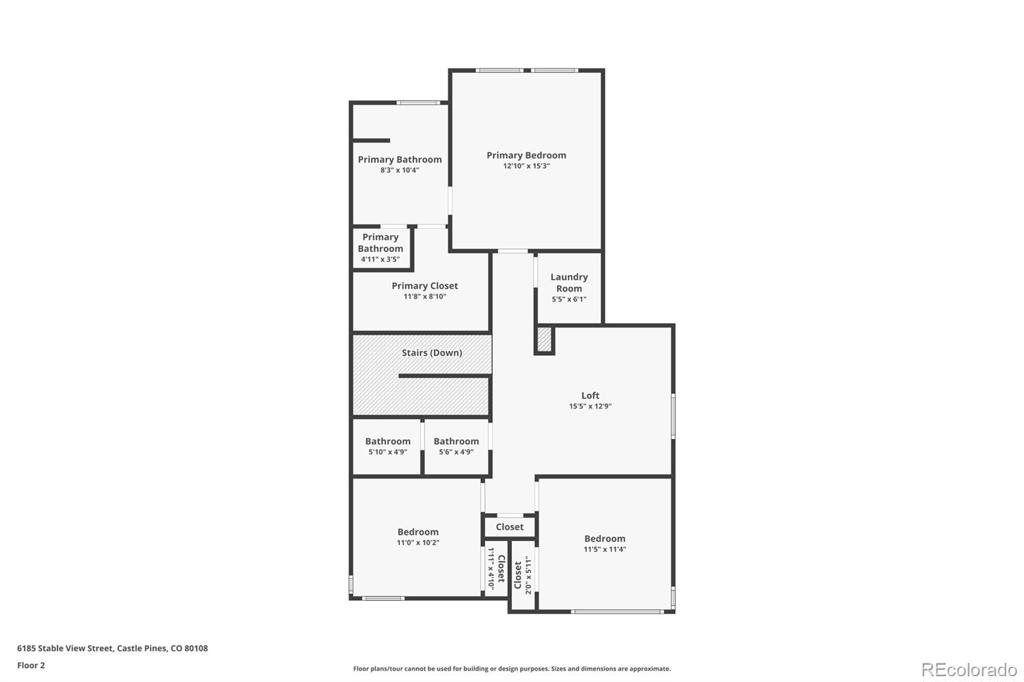
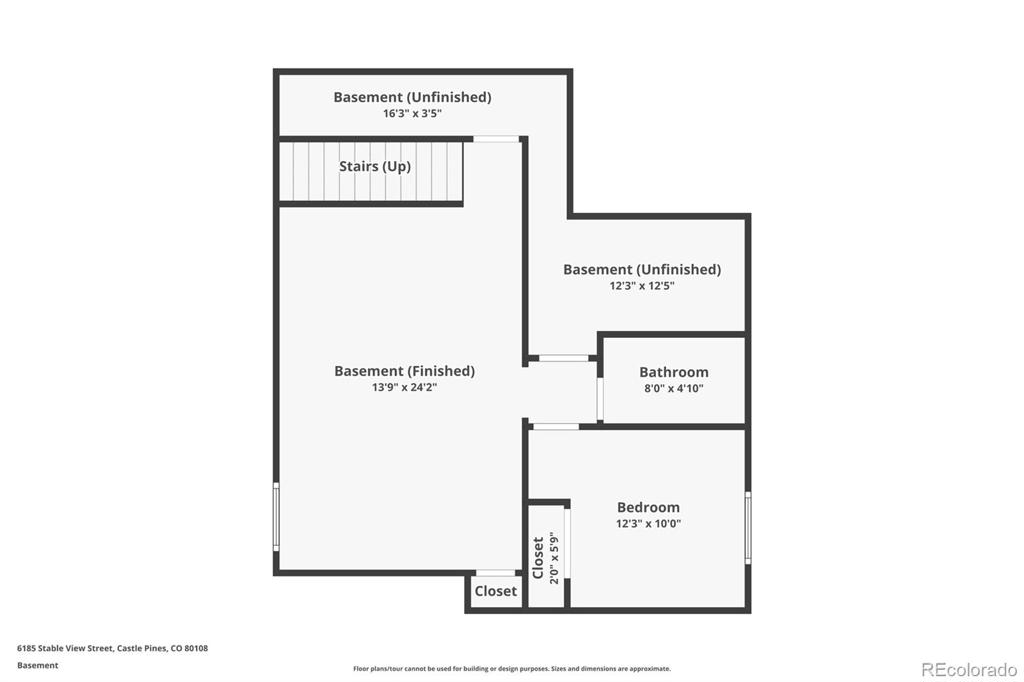


 Menu
Menu
 Schedule a Showing
Schedule a Showing

